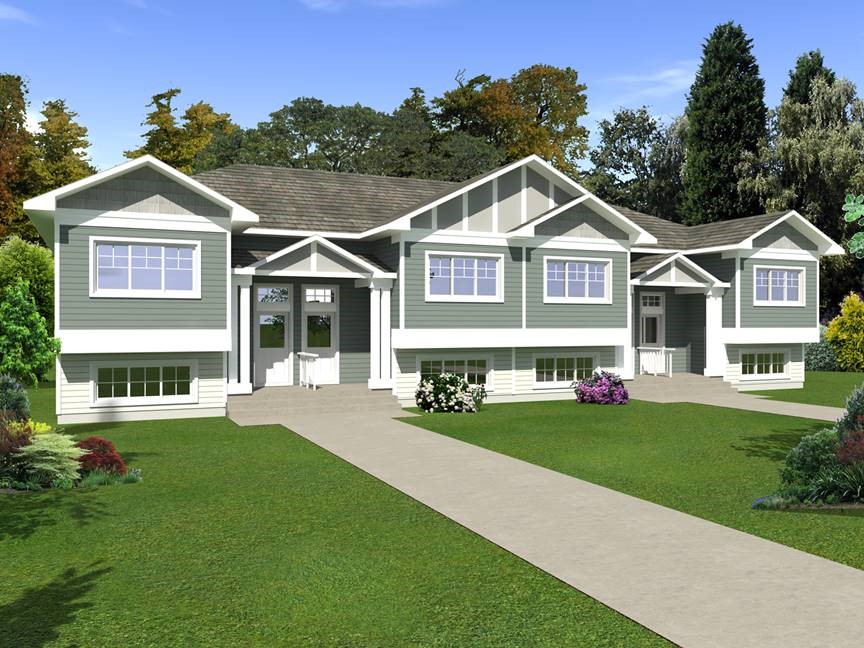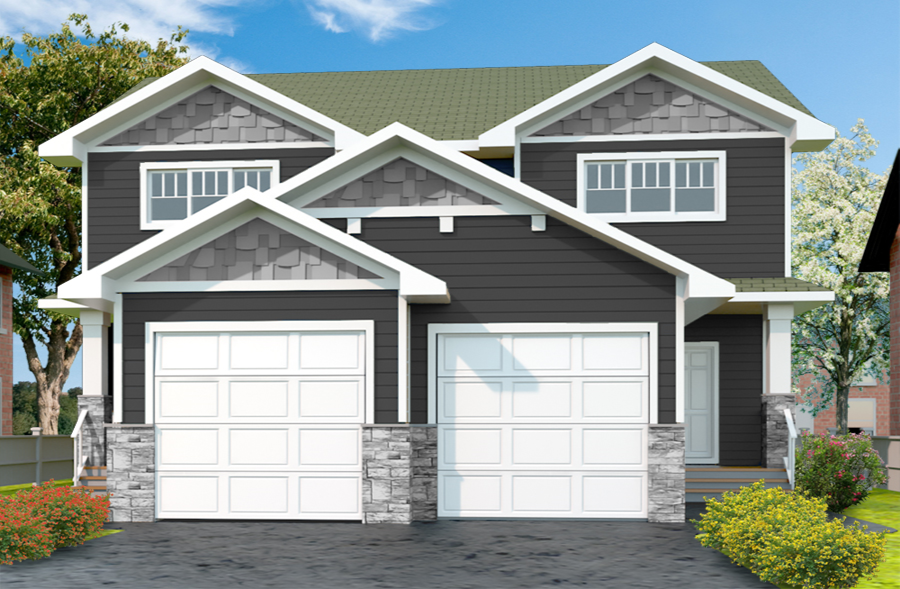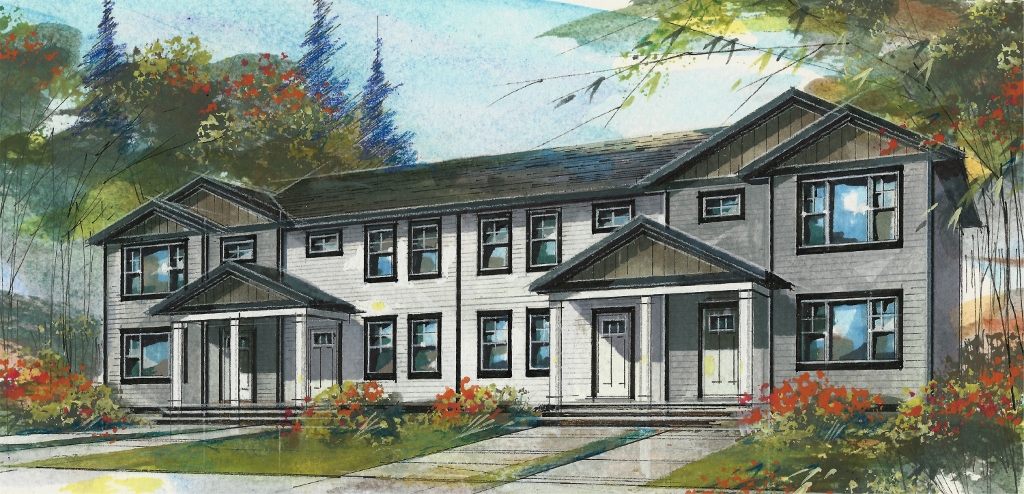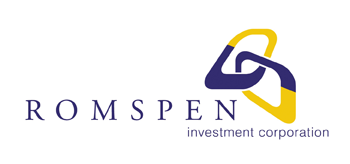Showhomes available by individual builders only.
* All pricing is subject to change at the developer's discretion.
 Download PDF
Download PDFLot #1
Square Feet:
5052
Length:
114.8
Frontage:
44
Type:
Single Family
Lot #2
Square Feet:
5052
Length:
114.8
Frontage:
44
Type:
Single Family
Price:
$115,250
Lot #3
Square Feet:
5490
Length:
114.8
Frontage:
48
Type:
Single Family
Lot #1
Square Feet:
5080
Length:
117.9
Frontage:
42
Type:
Single Family
Lot #2
Square Feet:
4962
Length:
117.9
Frontage:
42
Type:
Single Family
Lot #3
Square Feet:
5013
Length:
118.5
Frontage:
42
Type:
Single Family
Lot #4
Square Feet:
42
Length:
118.8
Frontage:
5047
Type:
Single Family
Price:
$116,500
Lot #5
Square Feet:
42
Length:
117.8
Frontage:
5022
Type:
Single Family
Price:
$116,500
Lot #6
Square Feet:
44
Length:
115.9
Frontage:
5199
Type:
Single Family
Lot #7
Square Feet:
44
Length:
115.9
Frontage:
5136
Type:
Single Family
Lot #8
Square Feet:
44
Length:
116.2
Frontage:
5211
Type:
Single Family
Lot #9
Square Feet:
44
Length:
118.0
Frontage:
5262
Type:
Single Family
Price:
$117,900
Lot #10
Square Feet:
5289
Length:
118.9
Frontage:
44
Type:
Single Family
Lot #11
Square Feet:
5272
Length:
118.1
Frontage:
44
Type:
Single Family
Lot #12
Square Feet:
5217
Length:
116.4
Frontage:
44
Type:
Single Family
Lot #13
Square Feet:
5110
Length:
114.8
Frontage:
44
Type:
Single Family
Price:
$117,900
Lot #14
Square Feet:
5052
Length:
114.8
Frontage:
44
Type:
Single Family
Lot #15
Square Feet:
5052
Length:
114.8
Frontage:
44
Type:
Single Family
Price:
$117,900
Lot #16
Square Feet:
5052
Length:
114.8
Frontage:
44
Type:
Single Family
Lot #17
Square Feet:
5565
Length:
114.8
Frontage:
49
Type:
Single Family
Lot #1
Square Feet:
5519
Length:
117.3
Frontage:
49
Type:
Single Family
Price:
$115,900
Lot #2
Square Feet:
4926
Length:
117.3
Frontage:
42
Type:
Single Family
Price:
$111,900
Lot #3
Square Feet:
5161
Length:
117.3
Frontage:
44
Type:
Single Family
Price:
$112,900
Lot #4
Square Feet:
5161
Length:
117.3
Frontage:
44
Type:
Single Family
Price:
$112,900
Lot #5
Square Feet:
5205
Length:
116.5
Frontage:
44
Type:
Single Family
Price:
$112,900
Lot #6
Square Feet:
5197
Length:
116.0
Frontage:
44
Type:
Single Family
Price:
$112,900
Lot #7
Square Feet:
5196
Length:
116.4
Frontage:
44
Type:
Single Family
Lot #8
Square Feet:
4991
Length:
116.4
Frontage:
42
Type:
Single Family
Price:
$111,900
Lot #9
Square Feet:
4975
Length:
116.2
Frontage:
42
Type:
Single Family
Price:
$111,900
Lot #10
Square Feet:
5203
Length:
116.2
Frontage:
42
Type:
Single Family
Lot #11
Square Feet:
5598
Length:
116.3
Frontage:
47
Type:
Single Family
Price:
$117,900
Available from Falcon Homes
Townhouses & Duplex Housing
403-391-8530
Available from Krest Homes
Vertex 2 Storey Duplex
Main floor included 1/2 bath, living room, open concept kitchen and dining room. Upstairs you will find the master bedroom with walk in closet, 2 additional bedrooms, upstairs laundry and your choice of master ensuite and second full bath, or one large bathroom connected off the masterbedroom.
403-343-0010
Available from Krest Homes
Elevate Bi-level Townhouses
Included open concept living and dining space, full bath and master bedroom on main floor. 2 basement options with either 2 additional bedrooms, full bath, laundry and family room or 3 additional bedrooms, full bath, and laundry room.
Phoenix 2 Storey Townhouse
Main floor included 1/2 bath, living room, open concept kitchen and dining room. Upstairs you will find the master bedroom with walk in closet and connecting door to the large upstairs bathroom, 2 additional bedrooms and upstairs laundry.
403-343-0010
Krest Homes

Elevate Bi-level Townhouse
Included open concept living and dining space, full bath and master bedroom on main floor. 2 basement options with either 2 additional bedrooms, full bath, laundry and family room or 3 additional bedrooms, full bath, and laundry room.
View Builder Plans & Specifications
Phoenix 2 Storey Townhouse
Included open concept kitchen and dining space, and 1/2 bath main floor. Upstairs you will find the master bedroom with walk in closet and cheater ensuite bathroom with double sinks, 2 additional bedrooms and side by side upstairs laundry. The basement is left undeveloped, but has drawings for an additional bedrooms, full bath, and living room.

Vertex Duplex Homes
Included open concept kitchen and dining space, and 1/2 bath main floor. Upstairs you will find the master bedroom with walk in closet and cheater ensuite bathroom with double sinks, 2 additional bedrooms and side by side upstairs laundry. The basement is left undeveloped, but has drawings for an additional bedrooms, full bath, and living room.
Falcon Homes

For over a decade, families have turned to Falcon Homes to experience the dream and pride of homeownership. They value the opportunity to turn your dreams of a new home into reality. Their mission is to design and construct environmentally conscious homes of exceptional craftsmanship. They are committed to their staff, industry, customers, and their reputation by providing an exemplary home building experience in which innovation, quality, value, and service are paramount.

